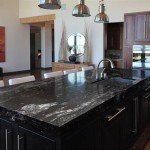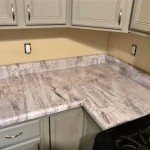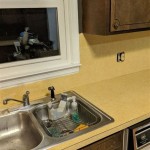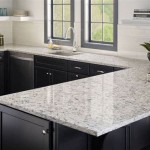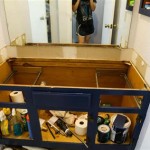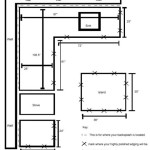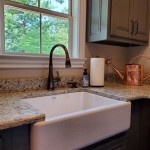Square Footage Calculator for Countertops: A Comprehensive Guide
Determining the square footage of countertops is a fundamental step in any kitchen or bathroom renovation project. Accurate measurements are crucial for budgeting, material procurement, and installation planning. This article provides a detailed explanation of how to calculate square footage for countertops, covering various shapes, complexities, and potential waste factors.
The process begins with understanding the basic geometric principles involved. Rectangles and squares are straightforward, requiring only length and width measurements. However, more complex shapes, such as those with curves, angles, or cutouts for sinks and appliances, require a more nuanced approach. Ignoring these complexities can lead to inaccurate estimations and subsequent cost overruns.
The accuracy of the square footage calculation directly impacts the overall project budget. Materials like granite, quartz, and solid surface countertops are priced per square foot. An underestimated calculation can result in purchasing insufficient material, leading to delays and additional costs associated with ordering more. Conversely, overestimating can lead to unnecessary material waste and inflated project expenses. Therefore, precision in measurement and calculation is essential for effective project management.
This guide outlines the steps necessary to accurately calculate countertop square footage, including methods for handling irregular shapes, common pitfalls to avoid, and tools that can simplify the process. With a clear understanding of these principles, homeowners and contractors can confidently estimate countertop requirements and manage their renovation projects more effectively.
Understanding Basic Square Footage Calculations
The fundamental concept of square footage is the area of a two-dimensional space expressed in square feet. For simple rectangular or square countertops, the calculation is straightforward: multiply the length by the width. For example, a countertop that is 6 feet long and 2 feet wide has a square footage of 12 square feet (6 ft x 2 ft = 12 sq ft).
However, many countertops are not perfectly rectangular. They may have irregular shapes, curves, or angles. In such cases, the countertop needs to be broken down into smaller, more manageable sections, each of which can be easily calculated. For instance, an L-shaped countertop can be divided into two rectangles. The square footage of each rectangle is calculated separately, and then the two values are added together to determine the total square footage.
When dealing with angled countertops, it is often necessary to apply geometric principles such as the Pythagorean theorem. If a countertop has a right triangle shape, the area can be calculated as half the base multiplied by the height. More complex angles may require the use of trigonometric functions or breaking the shape down into smaller triangles and rectangles.
Another common complexity is the presence of curves. For curved countertops, the area can be approximated by dividing the curve into small straight segments and treating them as small rectangles or triangles. The smaller the segments, the more accurate the approximation. Alternatively, specialized tools, such as a flexible measuring tape or a contour gauge, can be used to map the curve accurately. The measurements can then be used to calculate the area using geometric formulas or specialized software.
Accuracy is paramount in all measurements. Using a high-quality measuring tape and taking multiple readings can help minimize errors. It is also advisable to double-check all calculations to ensure accuracy. Even small errors in measurement can accumulate and lead to significant discrepancies in the final square footage calculation.
Accounting for Cutouts and Overhangs
Countertop calculations must also account for cutouts for sinks, stovetops, and other appliances. These cutouts represent areas of the countertop that will not be covered with material. To accurately calculate the required countertop material, the area of each cutout needs to be subtracted from the total square footage.
The process involves measuring the length and width of each cutout. For rectangular cutouts, the calculation is straightforward: multiply the length by the width. For circular or oval cutouts, the area can be calculated using the appropriate geometric formulas (πr² for a circle, where r is the radius, and πab for an ellipse, where a and b are the semi-major and semi-minor axes, respectively). Irregularly shaped cutouts can be approximated by dividing them into smaller, manageable shapes or using specialized software.
After calculating the area of each cutout, sum the areas together. This total cutout area is then subtracted from the initial square footage of the countertop. This adjusted figure represents the net square footage of countertop material needed.
Overhangs, on the other hand, are portions of the countertop that extend beyond the base cabinets. These overhangs provide additional space for seating or food preparation. The area of the overhang must be included in the total square footage calculation. Measure the length and width of the overhang and calculate its area. Add this area to the initial square footage to account for the extended portion of the countertop.
When dealing with complex overhangs, such as those with curved edges, the same principles apply as with curved countertops. The overhang can be divided into smaller segments, or specialized tools can be used to map the curve accurately. The area of the overhang is then added to the total square footage to ensure sufficient material is ordered.
It is important to note that some countertop materials, such as granite, may have limitations on the maximum overhang without support. Consult with a professional countertop installer or material supplier to determine the appropriate support requirements for the chosen material and overhang dimensions.
Calculating Material Waste and Seams
When ordering countertop material, it is crucial to account for material waste. Fabricators typically recommend adding a percentage to the total square footage to compensate for cuts, imperfections, and potential errors during installation. This waste factor varies depending on the material, the complexity of the countertop design, and the fabricator's experience.
A common guideline is to add 10-15% to the net square footage to account for waste. For intricate designs with numerous cutouts or complex shapes, a higher percentage may be necessary. Consult with the fabricator to determine the appropriate waste factor for the specific project. This prevents running short on material and incurring additional costs and delays.
Seams are another important consideration in countertop planning. Large countertops may need to be fabricated in multiple pieces and joined together with seams. The placement of seams can impact the aesthetic appearance and structural integrity of the countertop. The fabricator will typically determine the optimal placement of seams based on the size of the slabs, the countertop layout, and the material's characteristics.
When calculating square footage, it's crucial to be aware of the slab sizes available for the chosen material. Standard slab sizes vary depending on the material and supplier. If the countertop requires multiple slabs, the fabricator will need to plan the cuts carefully to minimize waste and ensure that the seams are located in inconspicuous areas. The fabricator may also charge extra for seam placement if it requires additional material or labor.
Discuss seam placement and material utilization with the fabricator early in the planning process. This allows for adjustments to the countertop design or material selection to optimize material usage and minimize costs. In some cases, it may be possible to adjust the countertop dimensions or layout to fit within a single slab, eliminating the need for seams altogether.
Furthermore, certain patterns and veining in materials like granite and marble require matching across seams. This often involves additional material and labor to ensure a seamless and visually appealing transition. Failing to account for these factors can result in mismatched patterns and diminished aesthetic appeal.
By carefully considering material waste and seam placement, homeowners and contractors can optimize material utilization, minimize costs, and ensure a visually appealing and structurally sound countertop installation.

Calculate Square Footage Countertops By Click

Countertop Square Footage Calculator How To Measure It

Countertop Square Foot Estimator Stone City Denver
Countertop Square Footage Calculator How To Measure It

Countertop Square Footage Calculator How To Measure It

Countertop Square Footage Calculator How To Measure It

Countertop Square Footage Calculator How To Measure It

Countertop Square Footage Calculator How To Measure It

Countertop Square Footage Calculator How To Measure It

How To Measure Countertops And Get It Right The First Time Around

