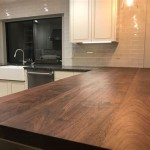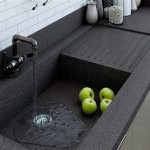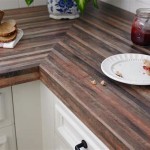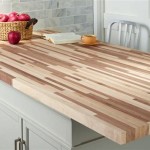Standard Dimensions of Kitchen Countertop
Kitchen countertops are a vital component of any kitchen, serving as a workspace for meal preparation, a gathering spot for casual dining, and a display area for decorative items. Choosing countertop materials and determining the right dimensions is crucial for functionality and aesthetics. This article will delve into the standard dimensions of kitchen countertops, providing insights into the factors that influence size and design decisions.
Standard Countertop Depths
The standard depth for kitchen countertops is typically 25.5 inches. This measurement includes the overhang, which extends beyond the cabinets by 1.5 inches, creating a comfortable workspace and preventing items from falling off. While 25.5 inches is the standard, some homeowners may prefer a deeper countertop, particularly in large kitchens where ample workspace is desired. In such cases, a depth of 26 inches or even 27 inches can be chosen, offering greater functionality. Conversely, smaller kitchens may benefit from a slightly shallower countertop, such as 24 inches, to maximize available space.
Standard Countertop Heights
The standard countertop height is generally 36 inches, measured from the finished floor to the countertop surface. This height promotes comfortable use for most individuals. However, it is essential to consider the specific needs of the homeowners. If the kitchen is used by individuals of varying heights, adjustable countertops or a combination of heights may be necessary. For example, a lower height of 34 inches might be suitable for children or individuals with mobility limitations, while a higher height of 38 inches might be preferable for taller individuals.
Countertop Length and Configuration
Countertop length is highly variable and depends on the layout and size of the kitchen. The length of the countertop is often determined by the size of the cabinets and the overall design plan. It is common to have a continuous stretch of countertop along a wall, with islands or peninsulas offering additional workspace. Countertop lengths can vary from a few feet for a small kitchen to well over 10 feet for larger kitchens.
The configuration of the countertops is another important consideration. The most common arrangement is a continuous countertop along a wall, which can be straight or curved depending on the kitchen design. Another popular option is an island, offering a central workspace and additional storage. Peninsulas are similar to islands, but they are attached to a wall on one side, creating a defined workspace.
Factors Influencing Countertop Dimensions
Several factors can influence the dimensions of your kitchen countertops, including:
- Kitchen Size: The overall size of the kitchen is the most significant factor. Smaller kitchens will typically have shorter countertops and less elaborate configurations. Larger kitchens have more flexibility in terms of countertop length and configuration.
- Layout: The layout of the kitchen, including the location of appliances, cabinets, and other fixtures, will dictate the shape and dimensions of the countertops. For example, a galley kitchen will typically have two long, parallel countertops, while a U-shaped kitchen may have three sides of countertop.
- Functionality: The intended use of the countertops will also influence their dimensions. Kitchens designed primarily for cooking will require longer countertops and may benefit from an island or peninsula for additional workspace. Kitchens used for socializing may prioritize a larger island or peninsula with seating for guests.
- Personal Preference: Ultimately, the dimensions of the countertops should reflect the personal preferences of the homeowners. If a homeowner prefers a large island for entertaining, they can design a kitchen to accommodate such a feature.
Considerations for Countertop Dimensions
When planning the dimensions of your kitchen countertops, consider these factors:
- Traffic Flow: Ensure that the countertops are positioned to allow for comfortable movement throughout the kitchen. Avoid creating bottlenecks or tight spaces that hinder foot traffic.
- Work Triangle: The work triangle is an imaginary line connecting the sink, stove, and refrigerator. The ideal distance between these three points is between 4 and 6 feet to facilitate efficient workflow.
- Storage: Consider the amount of storage space needed in the kitchen. If space is limited, choose countertops with a smaller overhang or incorporate cabinet space underneath.
- Seating: If you plan to have seating at the island or peninsula, ensure that there is ample space for comfortable seating and dining.
By carefully considering these factors and the standard dimensions, you can choose countertop dimensions that optimize functionality, aesthetics, and personal preferences.

A Homeowner S Guide To Kitchen Counter Height And Depth

Standard Countertops Comfortable Working Heights Widths

Standard Kitchen Counter Depth

What Is The Standard Width Of A Kitchen Countertop

Kitchen Ergonomics And Height Of Your Marble Countertop

Height Of Counter Top In Inch

Kitchen Standard Dimensions Essential Measurements
Most Kitchen Layouts Start From The Concept Of A Work Triangle Between Sink Refrigerator And Cooking Surface Jlc

Standard Kitchen Size Dimension Minimum Counter Height Youtube

How To Measure Countertop Overhangs 101 Kitchen Design Concepts








